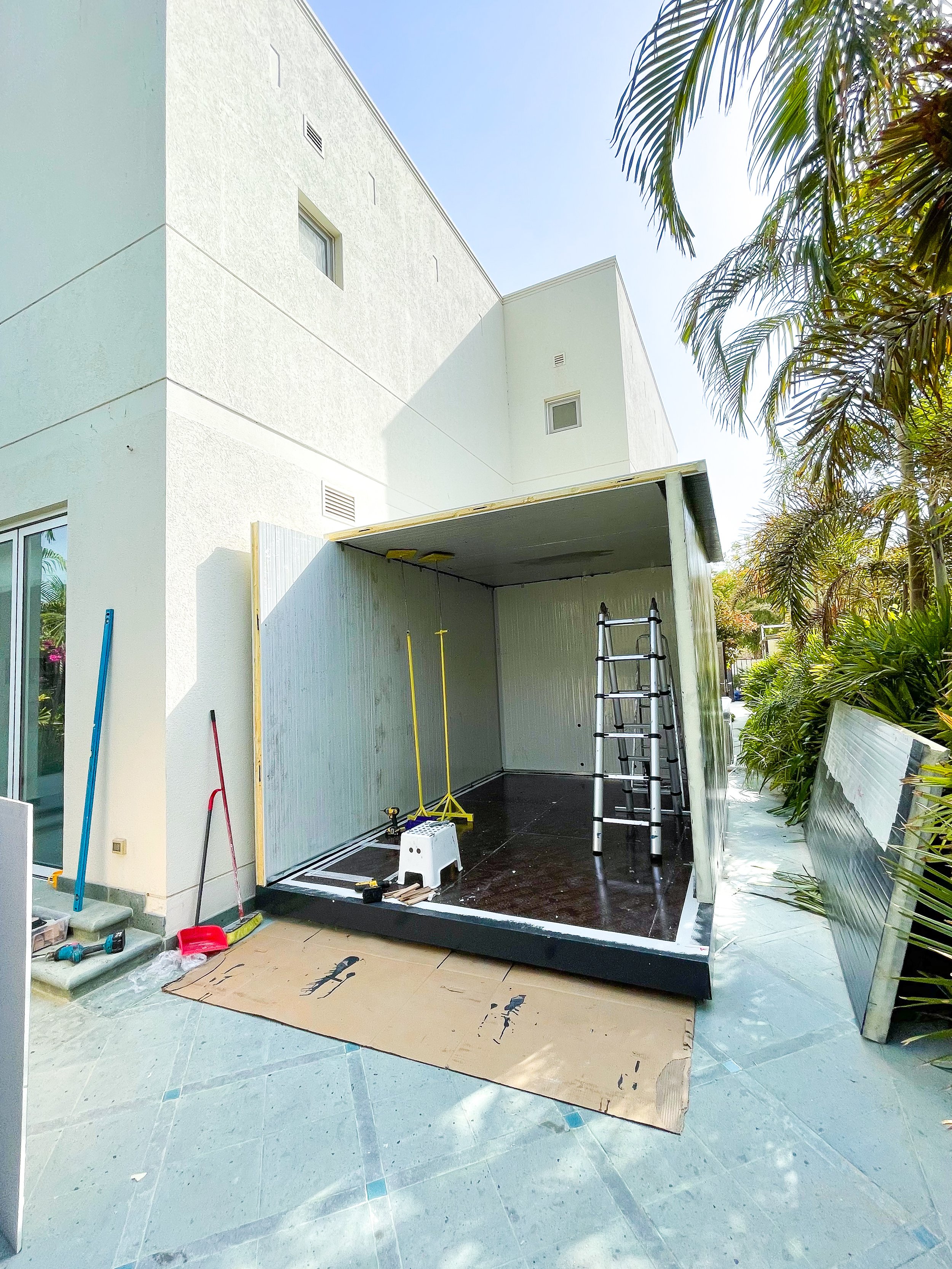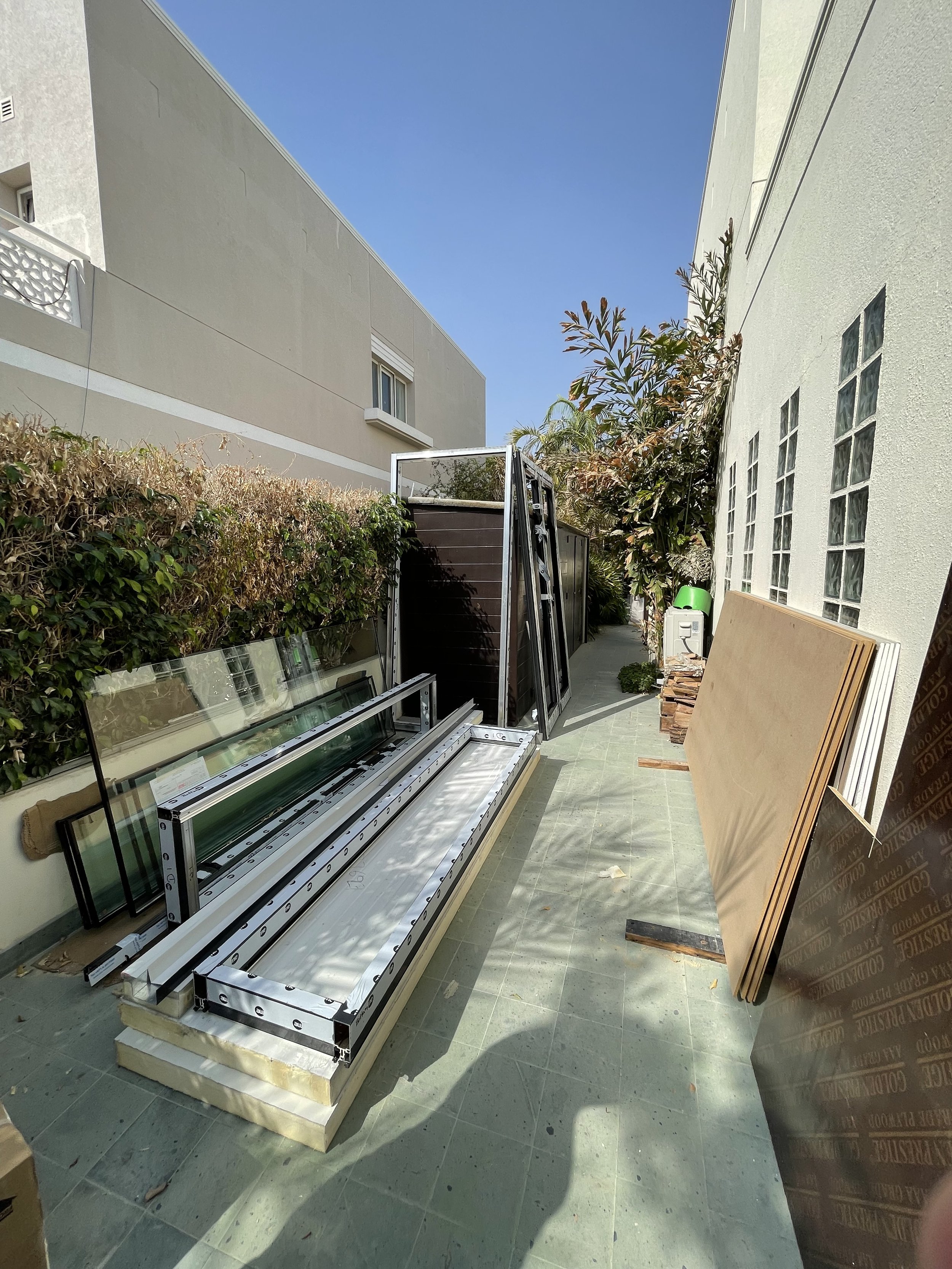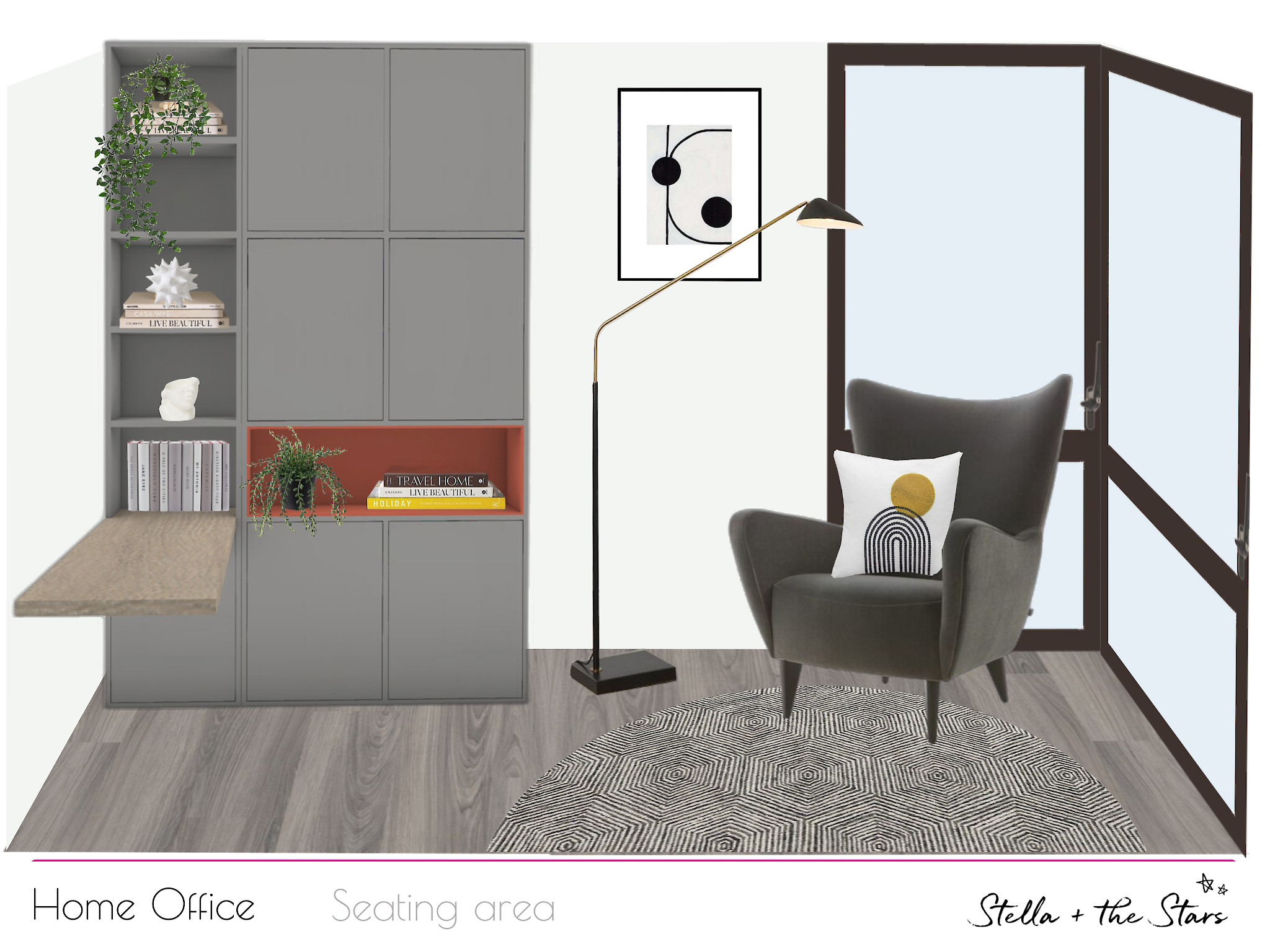Meadows Project: Garden Office Reveal
Oh hello! I am back on Le Blog! It’s been a while... Almost a year to the day to be exact. What can I say, things have been a little BUSY so forgive me for being a stranger on this side of the web. We kicked off 2022 on such a high with our Meadows project and I have only just come to the surface for air so with a little ‘better late than never’ whisper, I would love to give you all the juicy details of this total home office transformation for the loveliest clients we completed back in February. When I say transformation, I am actually misleading you as you’ll see in the before shots... There is no before room... the space was built from scratch, literally from the ground to create the most amazing office space, right in our clients’ garden!
This project was managed ‘All Hands on Deck’ by yours truly over around three months. We had a little unexpected delay (you guessed why of course, no need to mention the C-word) but other than that a pretty smooth and plain sailing room revamp thanks to amazing clients and great suppliers.
Design Process
This is one of the most atypical yet exciting projects we have had the chance to work on. We collaborated with Your Space, a homegrown company that built a customized outdoor room that is insulated and stands up to the extreme Dubai weather, and Stella + the Stars decorated the blank space from scratch, using every inch of space available. We also worked in collaboration with Nook to create a bespoke desk and storage unit where every bit of tech, gadgets, and cables are completely concealed in a smart and stylish unit. The result is the dream garden office that our client doesn’t actually want to leave!
Before Photos
Our Proposed Designs and Mood Boards
After Photos
Design Details
With no extra rooms in the house to create a proper home office and a new baby on the way, our clients decided to look into extending the footprint of the house but found a more straightforward solution with Your Space. The exterior was ready in less than 8 weeks with absolutely no impact or disruption on the rest of the house or the new baby's arrival.
One of the early and main requirements for the room was to have a neat, clear space to work from, where all the cables, bits of tech and gadgets could be concealed. Well, after weeks of designing, sketching, and cable management plotting with Nook, we came up with the final design and they certainly delivered on the brief. Every detail of the storage unit has been built to fit all the existing IT equipment, and everything is nicely hidden away in the most practical way. Even the printer!
In terms of design and colour palette, we kept the scheme quite neutral and masculine but obviously added our signature pops of colour here and there.
We sourced furniture and accessories from our usual suspects including the stunning velvet armchair from Crate & Barrel, Lighting from West Elm, and Rug from ebarza (that fits the millimetre within the floor space!), and accessories from Luxxelighting and CB2. The artwork is a mix of limited-edition framed prints from The Poster Club and original photographs our clients already owned to add some personal touch. Faux plants were sourced from the best - Bloomr and IKEA.
The result is a super stylish, practical space to work from, that has everything our client needs to be productive during the day with that office feeling but with the added bonus of being just a few steps away from the home.
What do you think of the result? Would you consider investing in a chic garden pre-fab room like this as an alternative to a costly, disrupting full building extension?
Would love to hear what you think of this transformation in the comments below.















